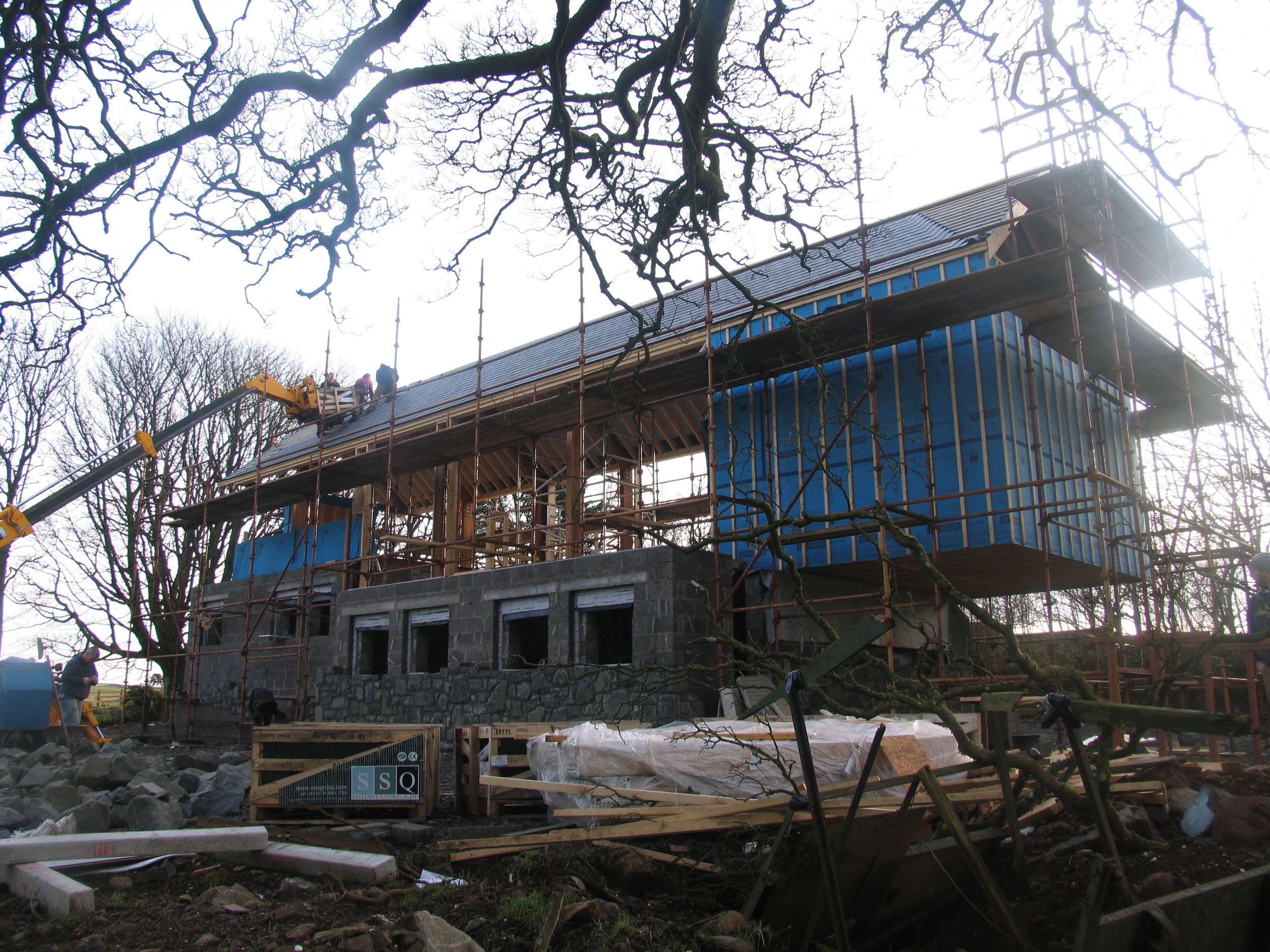Sneak peak of our latest project to be submitted to planning in County Cavan
view from south west
view from east
Sneak peak of our latest project to be submitted to planning in County Cavan

view from south west

view from east
Spent a few hours measuring windows this afternoon with joiners. We are delighted with how this project is progressing on site and think it is coming together really nicely.

view on approach


stone and scaffold

view from south

view from south west

view from north west

internal space with glulams exposed

roof is getting slated.
The project is now taking shape with the roof structure in place and stone work under way.

view from kitchen, dining towards lounge at higher level

view from kitchen/dining to lounge at higher level

close up of iroko glulams with hidden plate connection

corkey stonework underway

cantilever being sheathed for stability

view from south towards courtyard and entrance

view from south east/upper terrace towards upper balcony

view on approach

view of structure from laneway

first glimpses of house through trees on approach from doonan lane